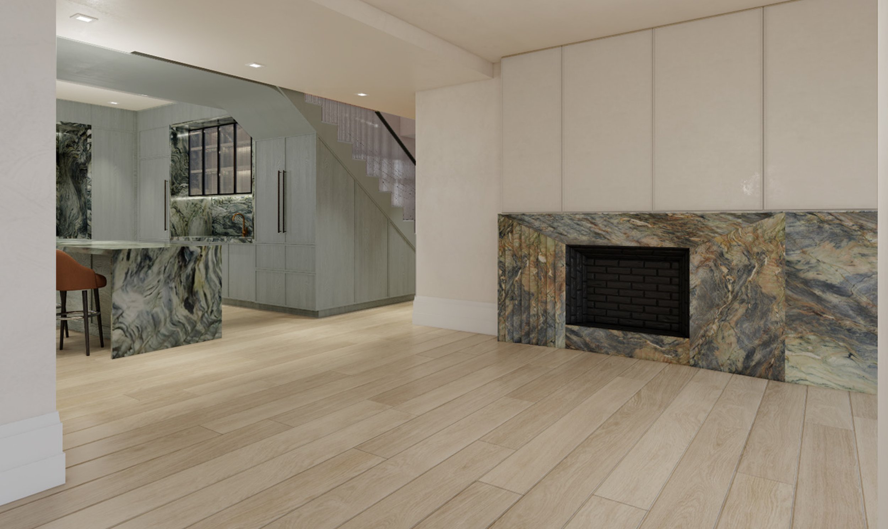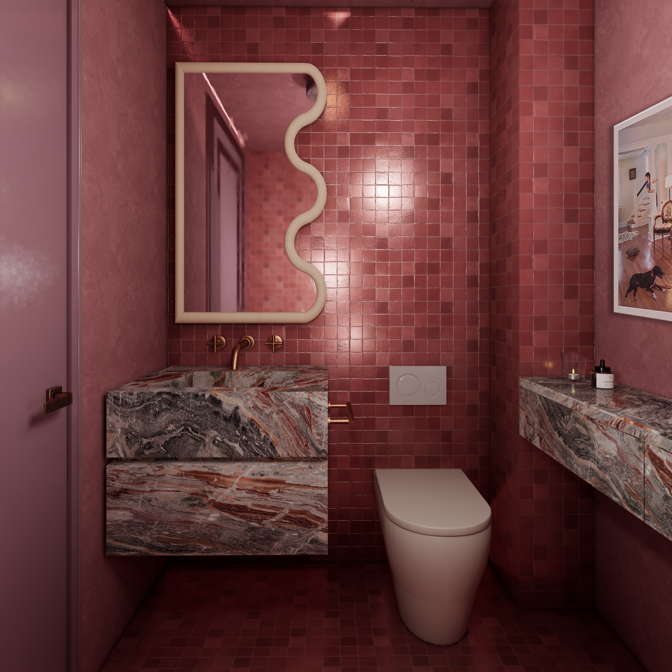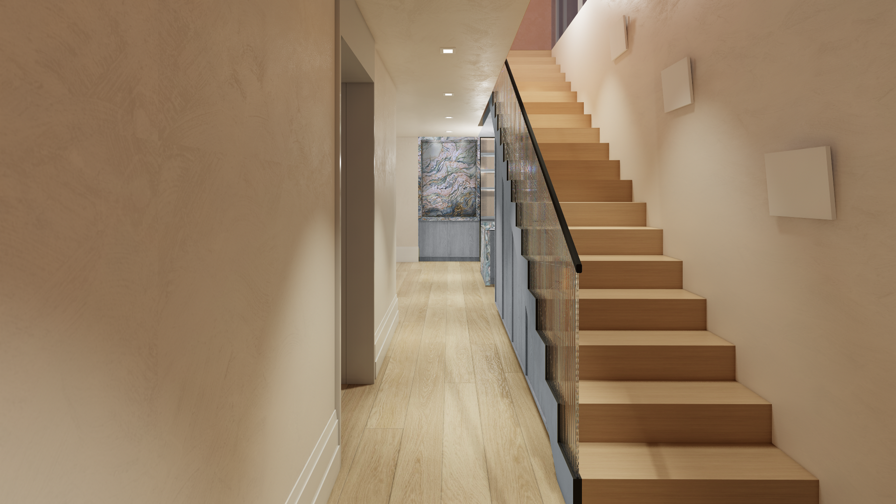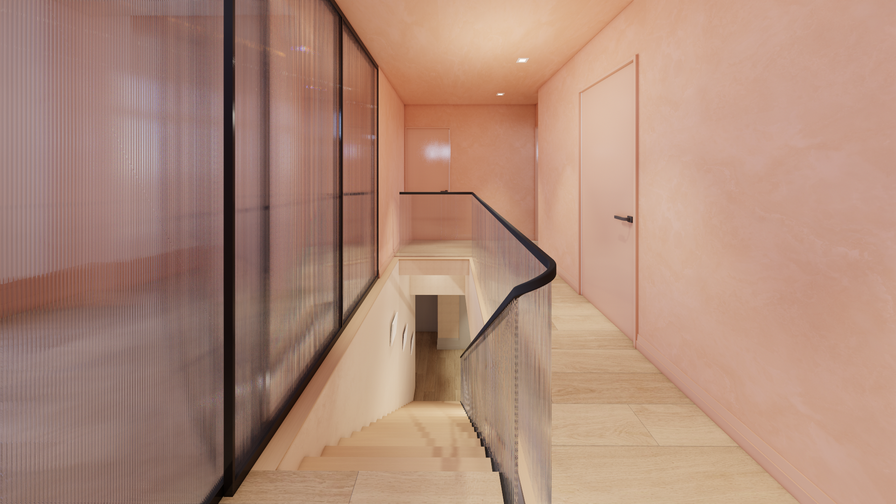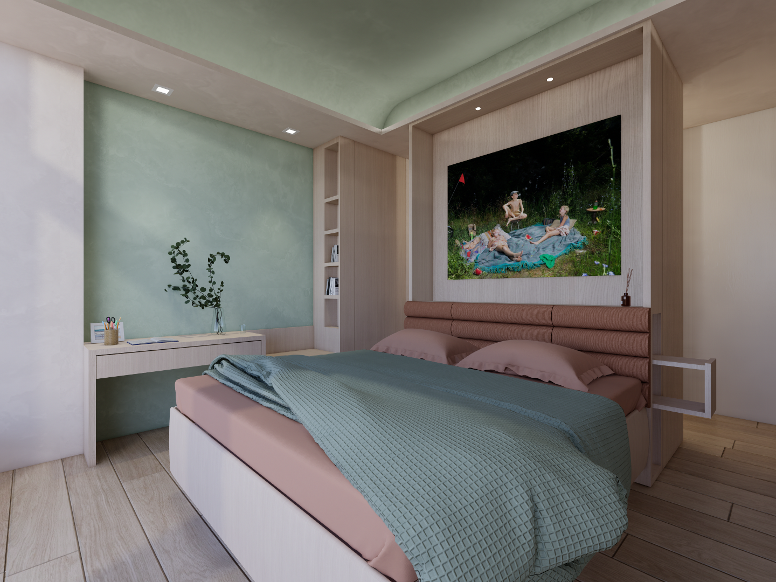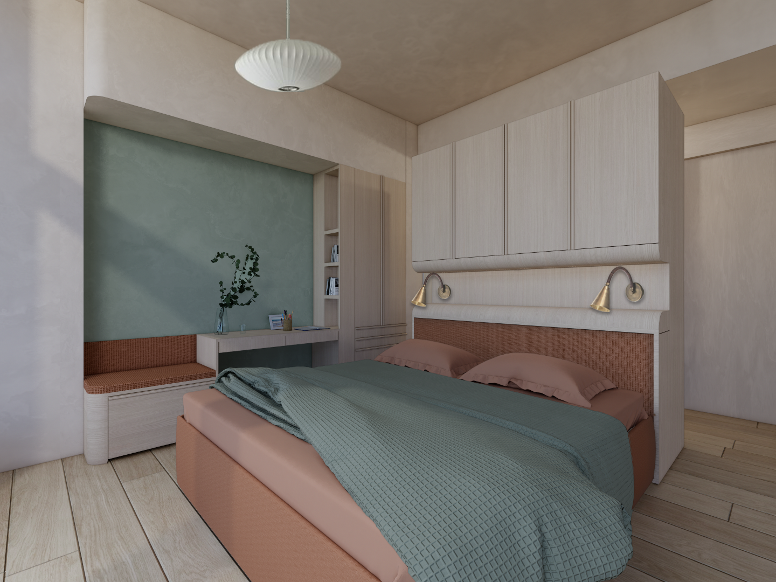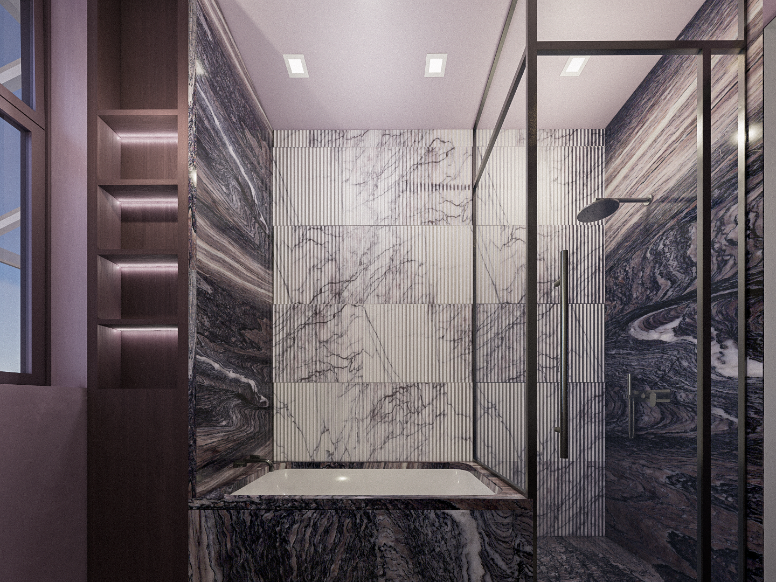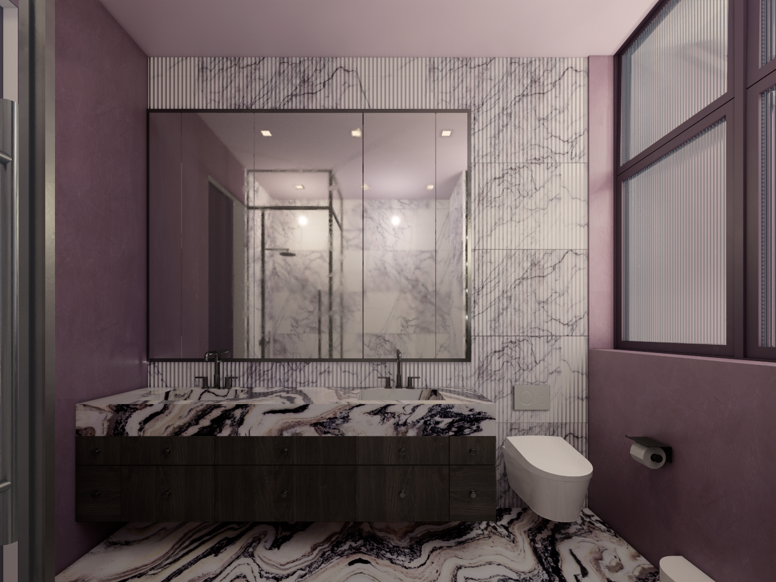UES Penthouse
This 2,700 SF duplex penthouse apartment is complemented by 1,200 SF of outdoor space spread across three terraces. This home has east and west exposures and expansive city views, while feeling very private atop one of Manhattan’s most exclusive addresses. The owner’s fearless embrace of color is evident throughout the home. The apartment and terraces were fully renovated. The millwork package included custom paneling, and extensive built in millwork, including a custom kitchen with blue stained oak and blue marble. Two custom fireplaces are clad in pink marble. The primary bath and powder room are rendered in dramatic stone.
The terraces have custom planters and landscaping by Greenery NYC. DXA led design as well as FFE. I prepared the filing and CD set, handled condo board approvals, and was responsible for construction administration.
Project completed 2024, with DXA studio

