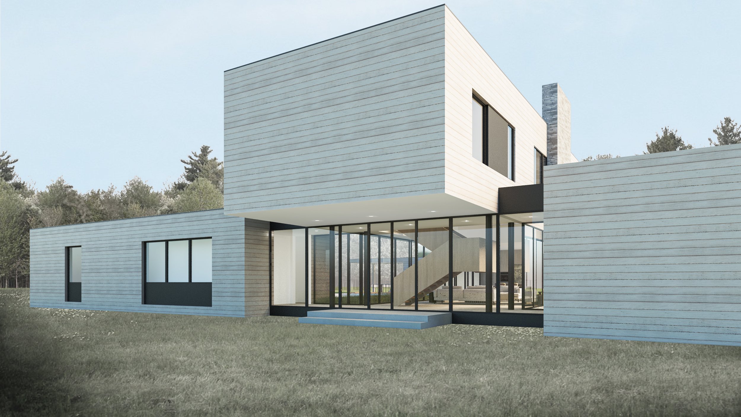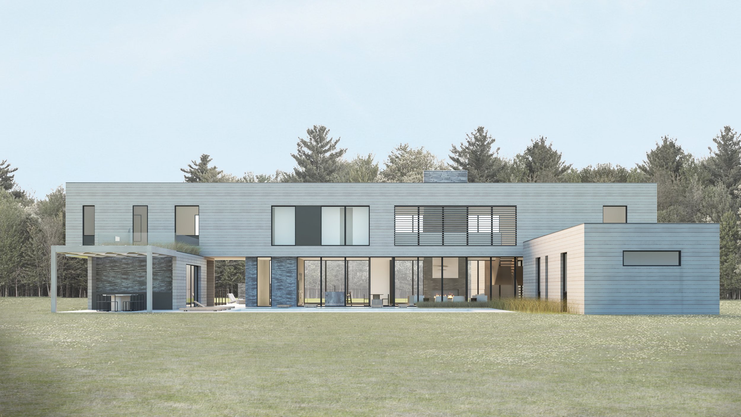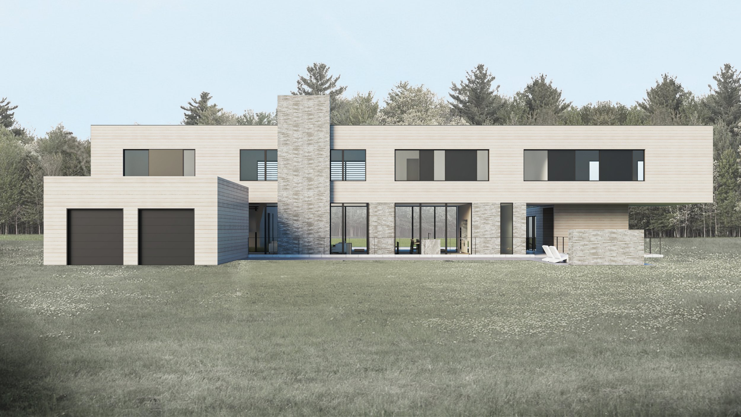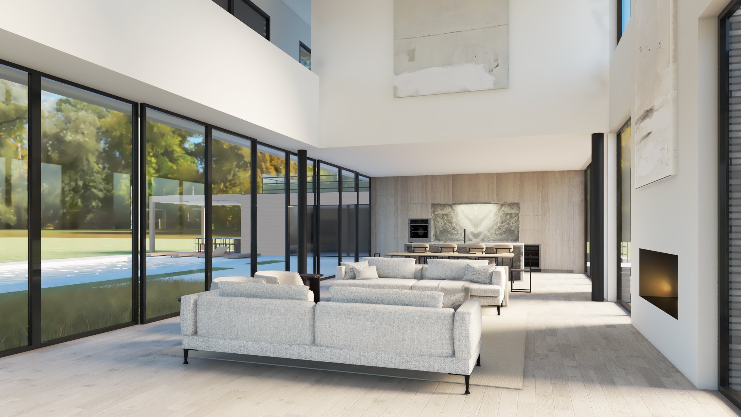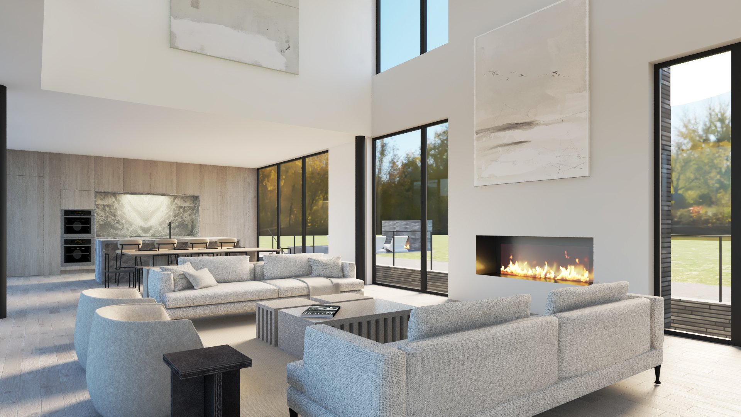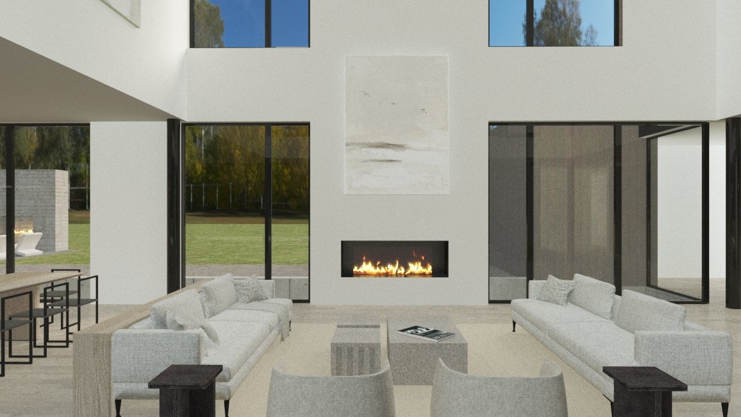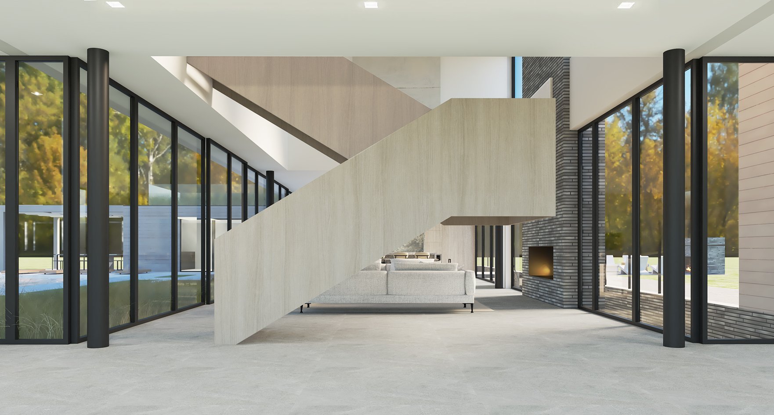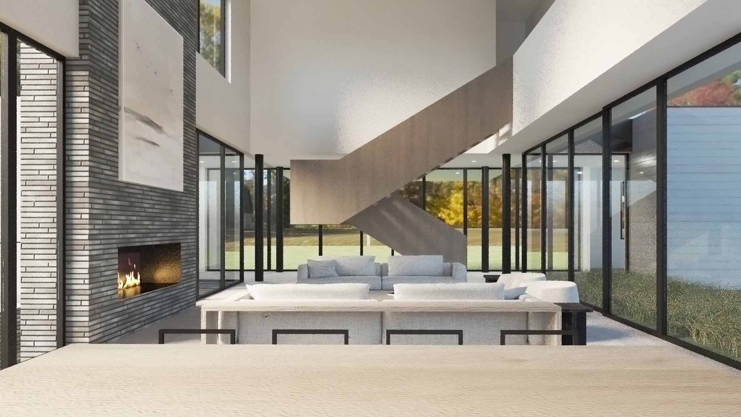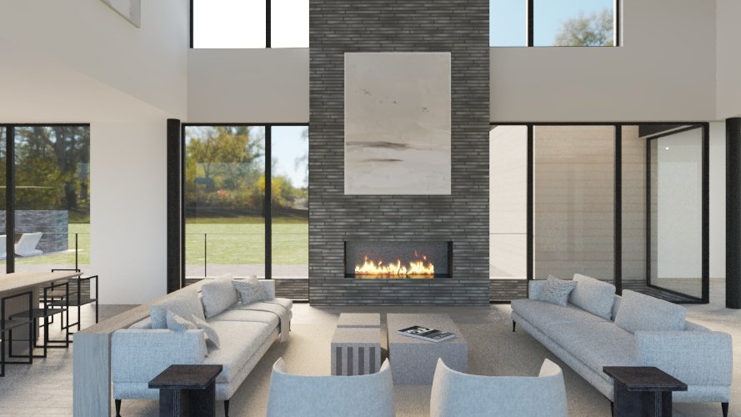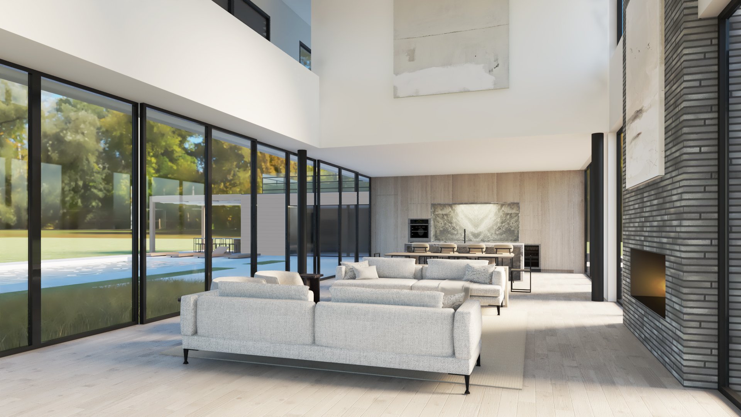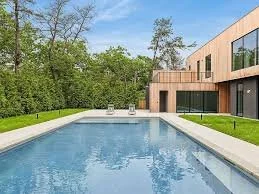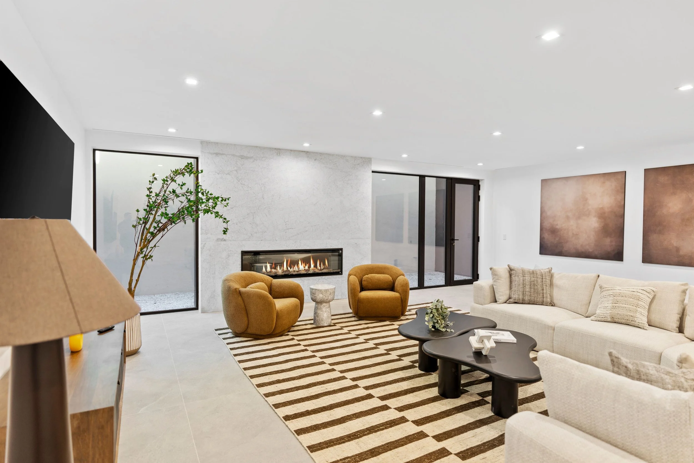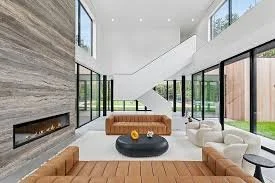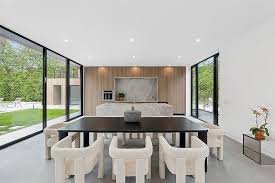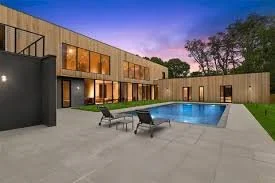Blue Jay Way
This 8,450 square foot single family home is sited on a pristine 1.14 acre lot in East Hampton, New York. The residence is a composition of cantilevered and interlocking volumes that create a series of rooms in the landscape. It was designed with a focus on formal clarity, solar orientation, sequential experience, and the seamless integration of interior and exterior spaces.
Tucked beneath the cantilevered second story, the glazed entry lends presence to the main stair that rises up through the double height living area. The open walkway on the second floor offers views back down into the living room and out to the swimming pool. The pool sits within the U-shaped embrace of the cooking and dining terrace, the lounge, and the main house. Gardens planted with tall grasses define boundaries and views from the interior. Together, the wood-clad volumes and gardens define pathways and passages that link outdoor terraces and provide varied opportunities for experience.
This project was filed in East Hampton. I prepared the filing and CD sets and worked with EHBD to get the project approved.
Project under construction, with DXA studio
