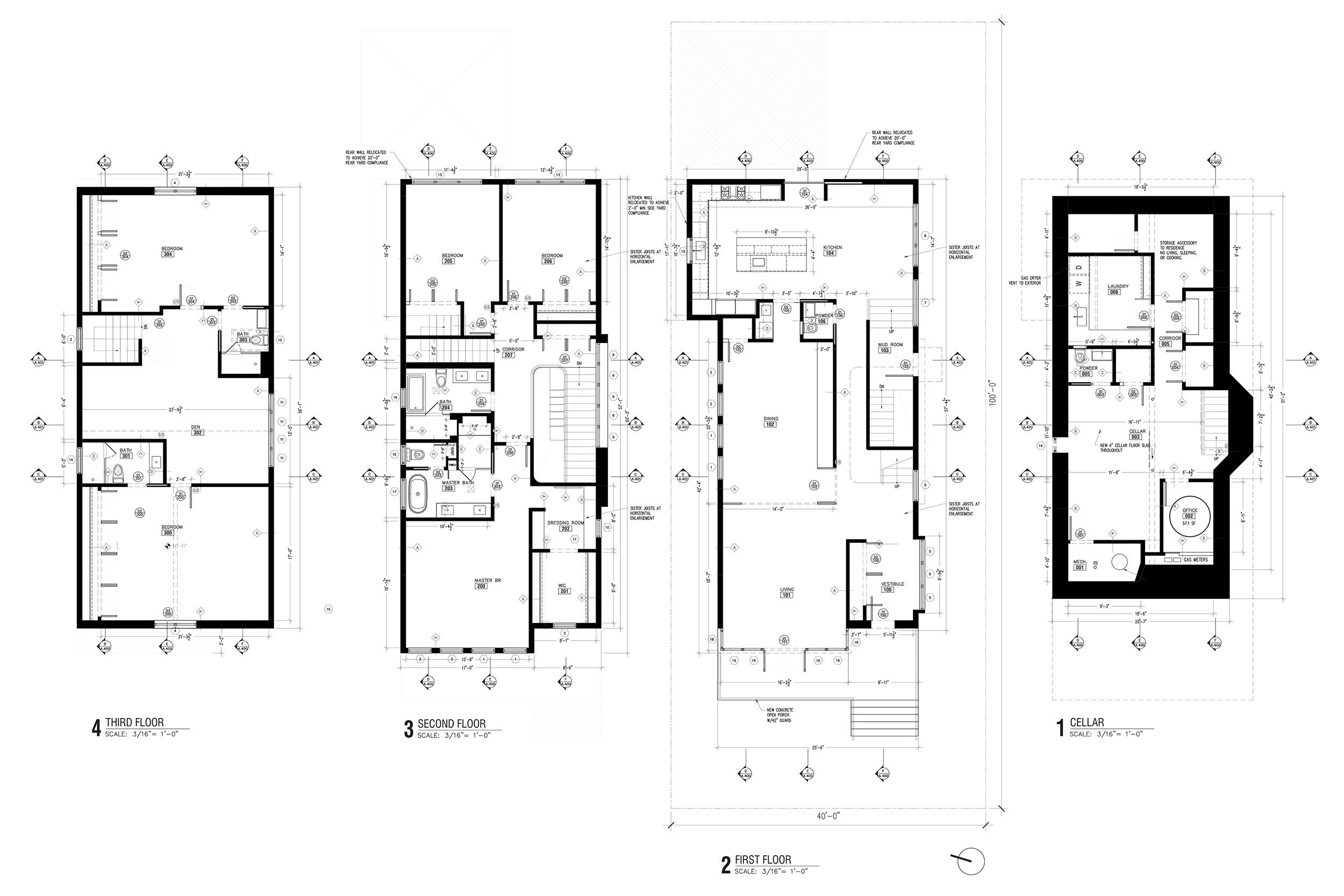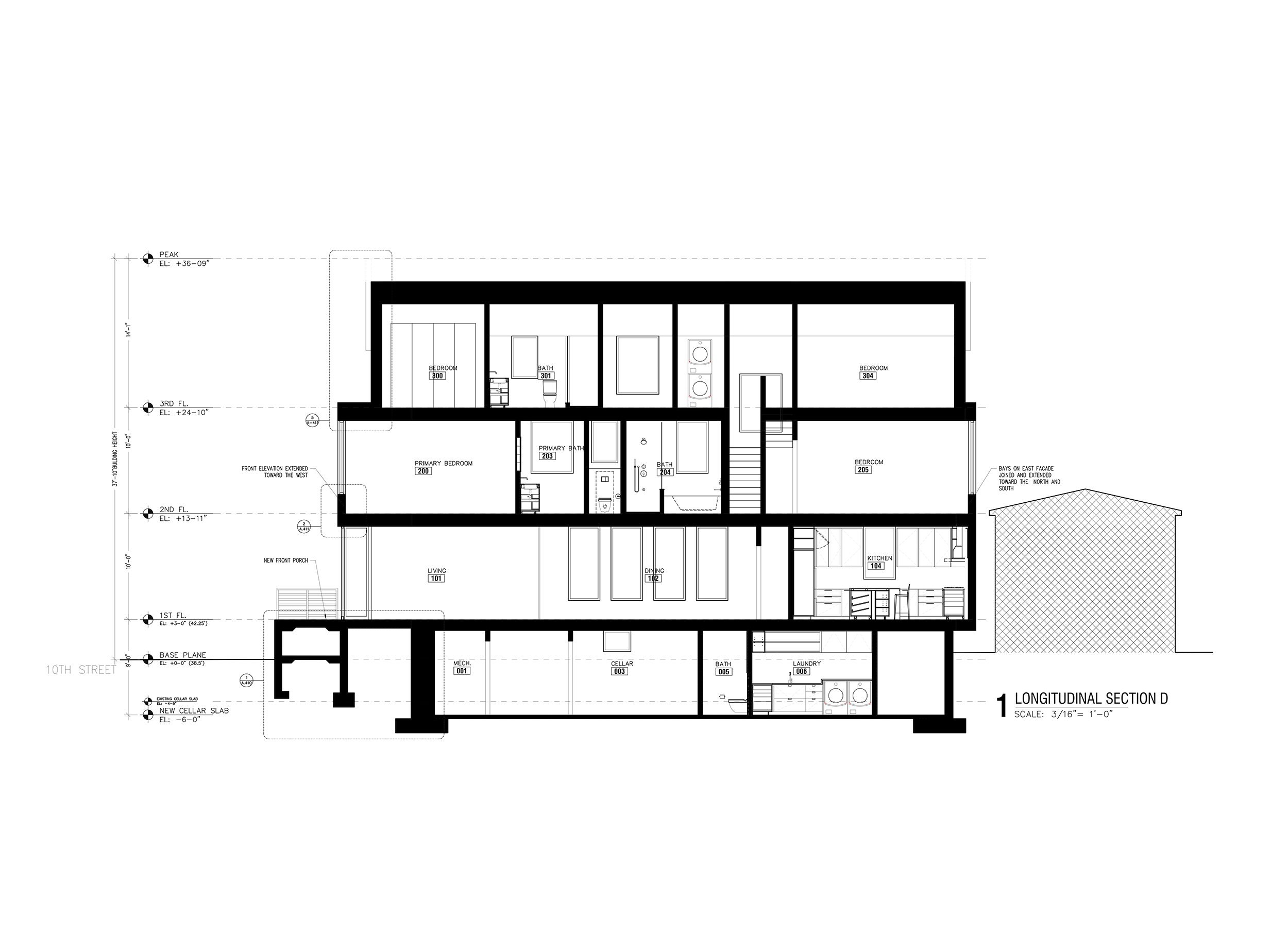10th Street
This two-family home was converted to single-family with an enlarged footprint and third floor. A generous kitchen and dining room were essential for this family of six who regularly share meals with extended family. A home office, gym, a play space, and teen den provide spaces tailored to the individual needs of each family member. We added a walk-out front porch, a mudroom, and replaced two service stairs with a formal stair open to the second floor ceiling. Facades were completely redesigned and incorporate ironspot brick, metal panel, and stucco.
Project designed during my tenure at Formactiv.




