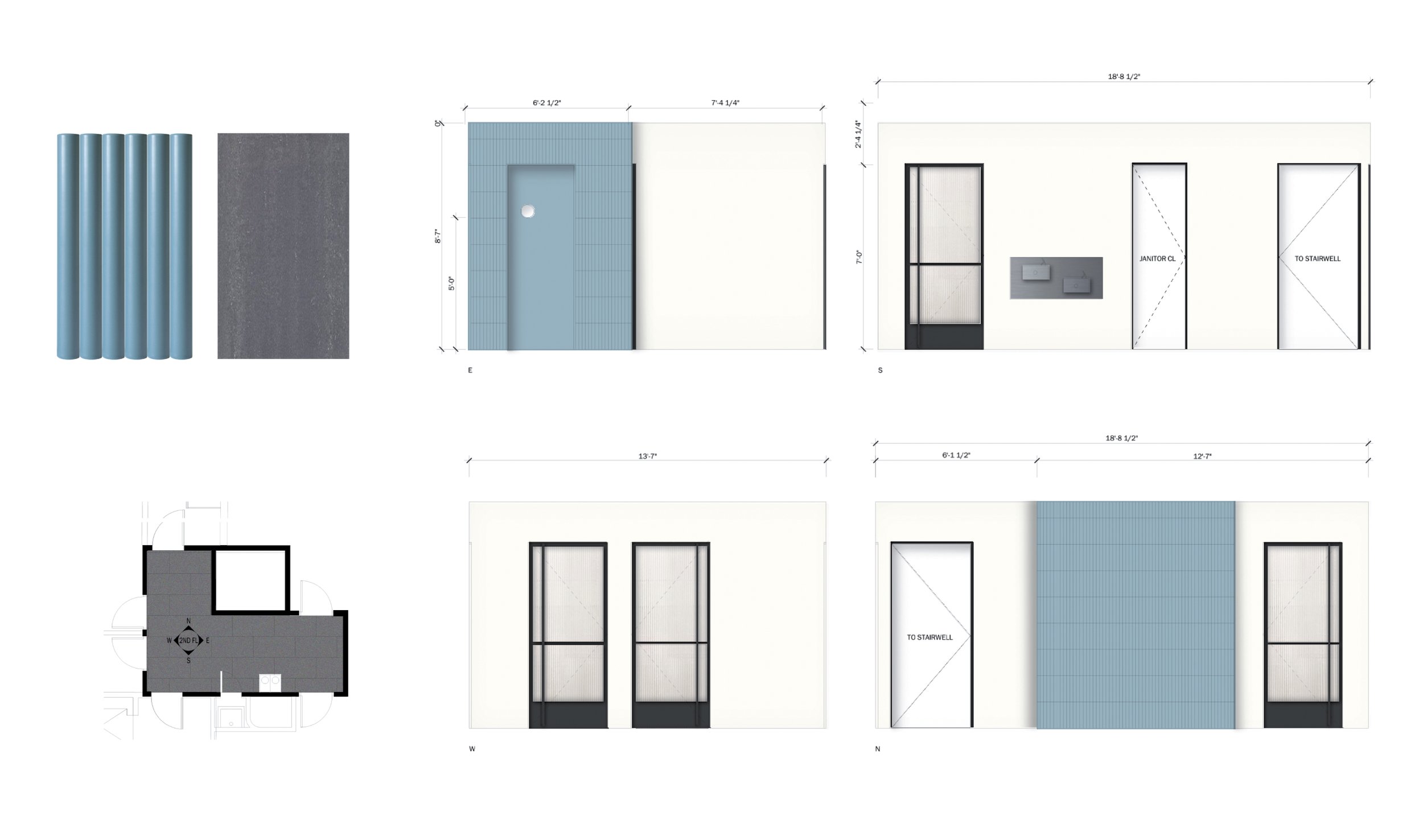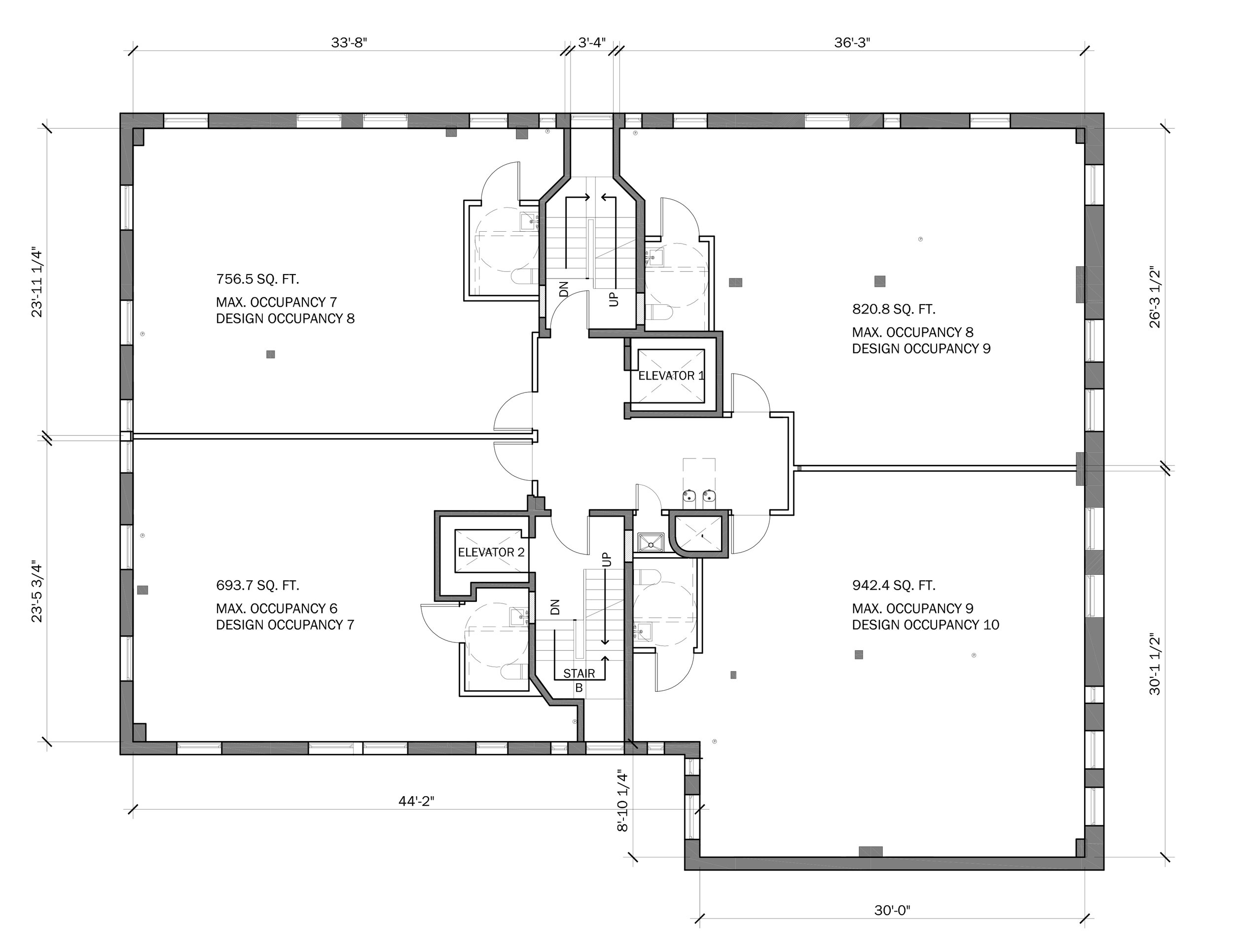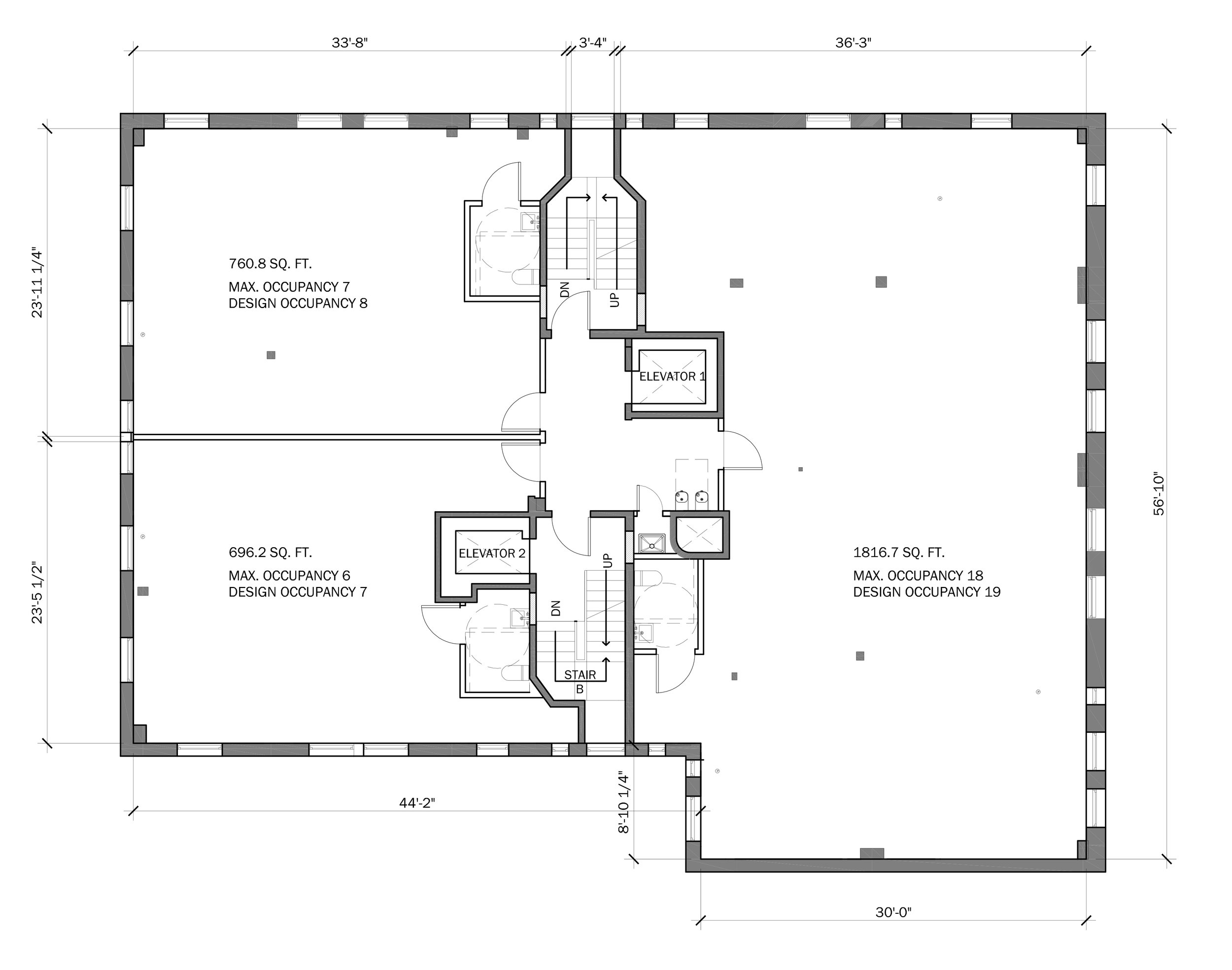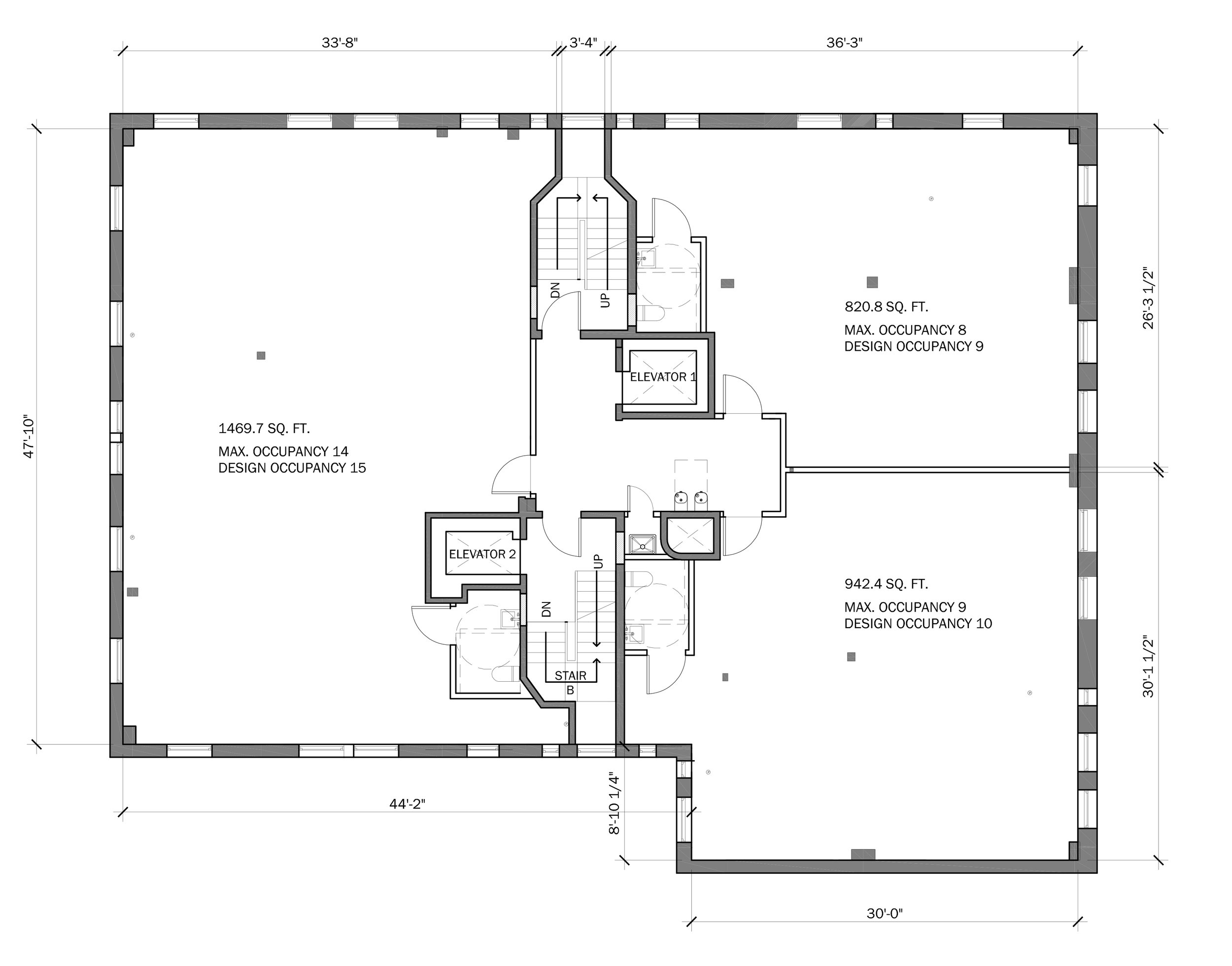Midtown Office Building
This 12-story + Penthouse office building was originally apartments for professional families. A stint as a hotel followed before the building was converted to office space. Outdated and in need of a full renovation, the building was redesigned to optimize floor space within the limits of the existing egress. The penthouse and its wrap-around terrace were planned as a shared kitchen, meeting rooms, and amenity for building tenants.
The concept was driven by the remit to deliver “white box” office space and started in the lobby with a mix of black and white finishes. A scalloped ceiling that extends infinitely into a mirrored clerestory sits above terrazzo walls and a marble reception desk. As you move up through the building, each tenant lobby immerses you in color. Bespoke steel and ribbed glass doors lead to each tenant space and are complemented with custom signage and lighting.
This project was developed and delivered in Revit.
Project under construction, with DXA studio









