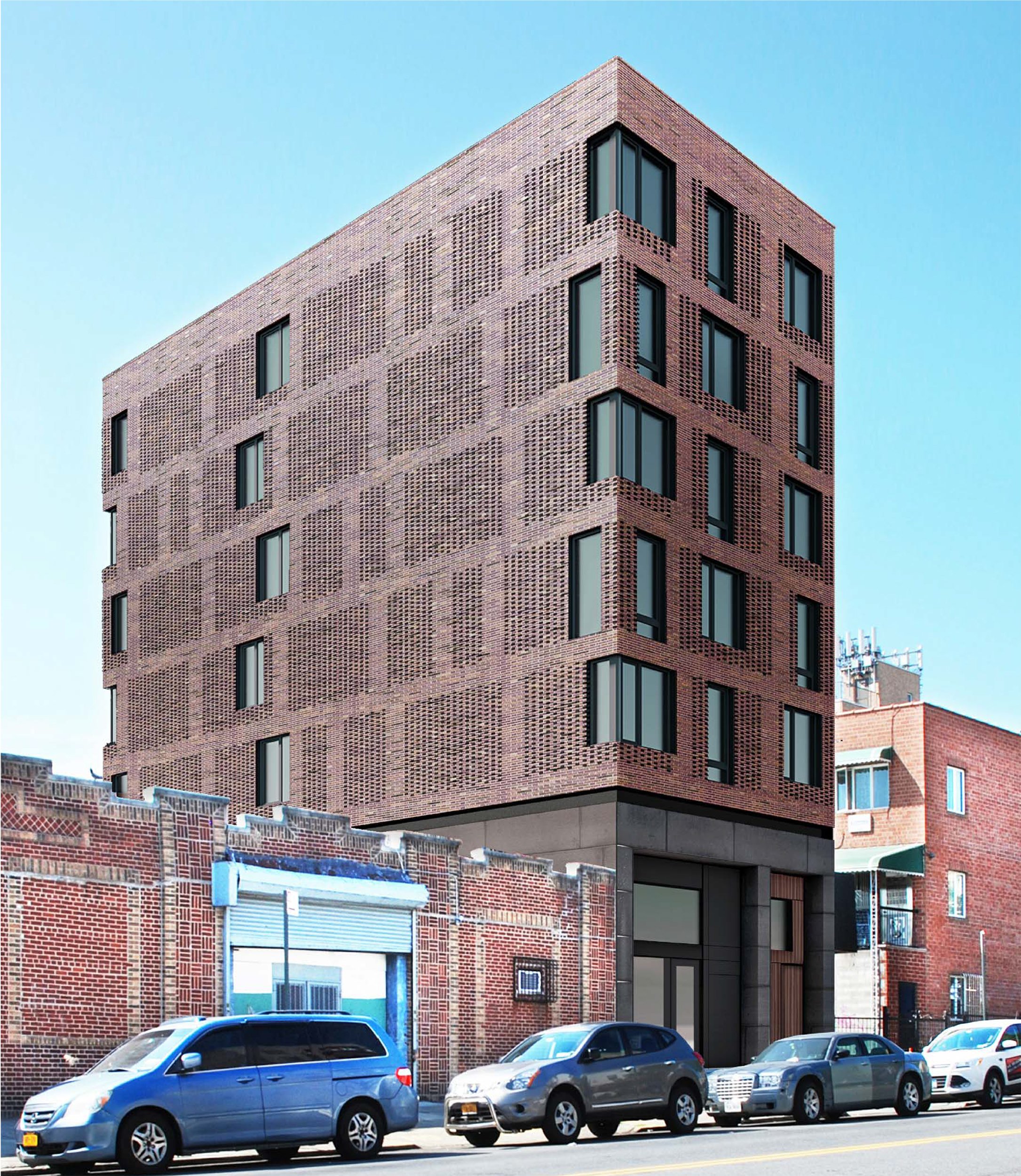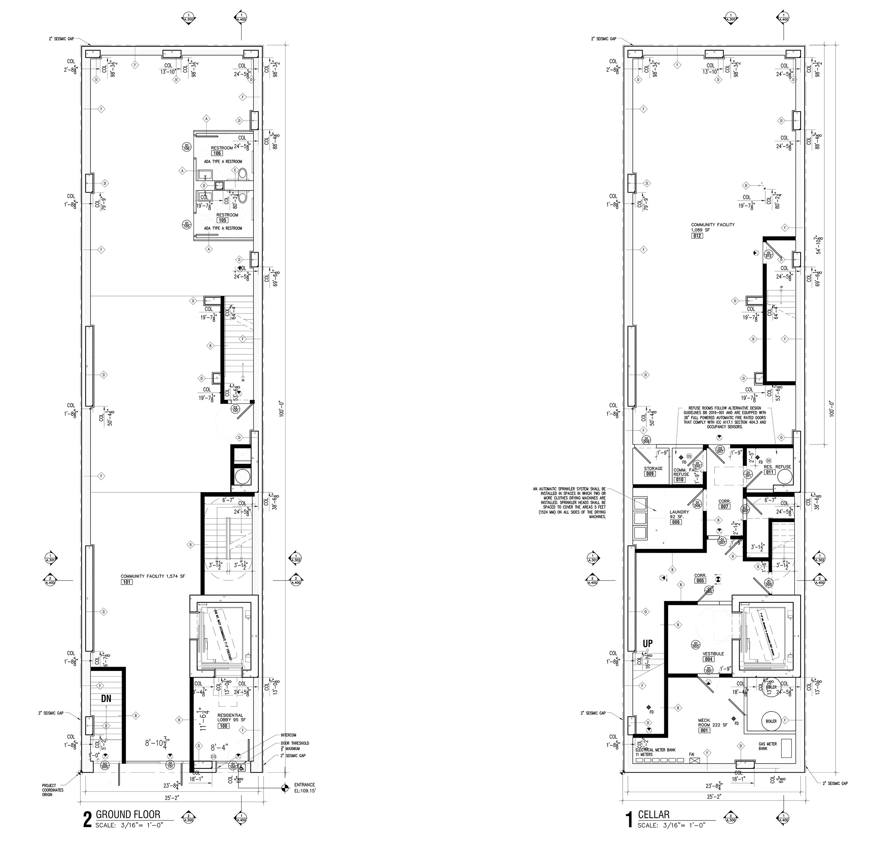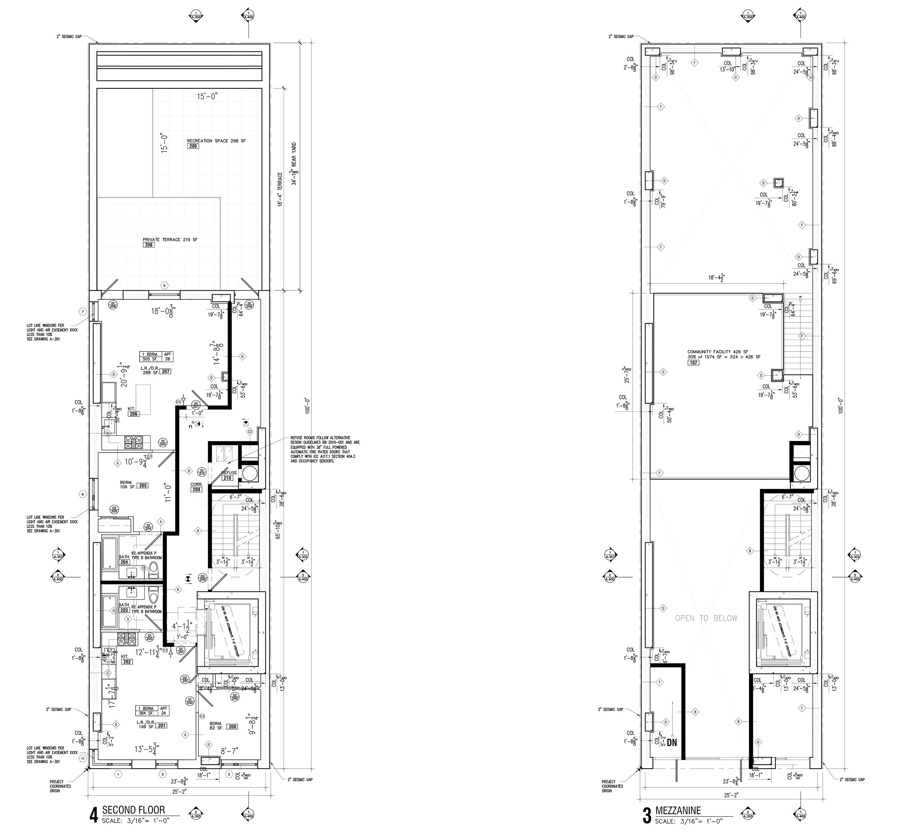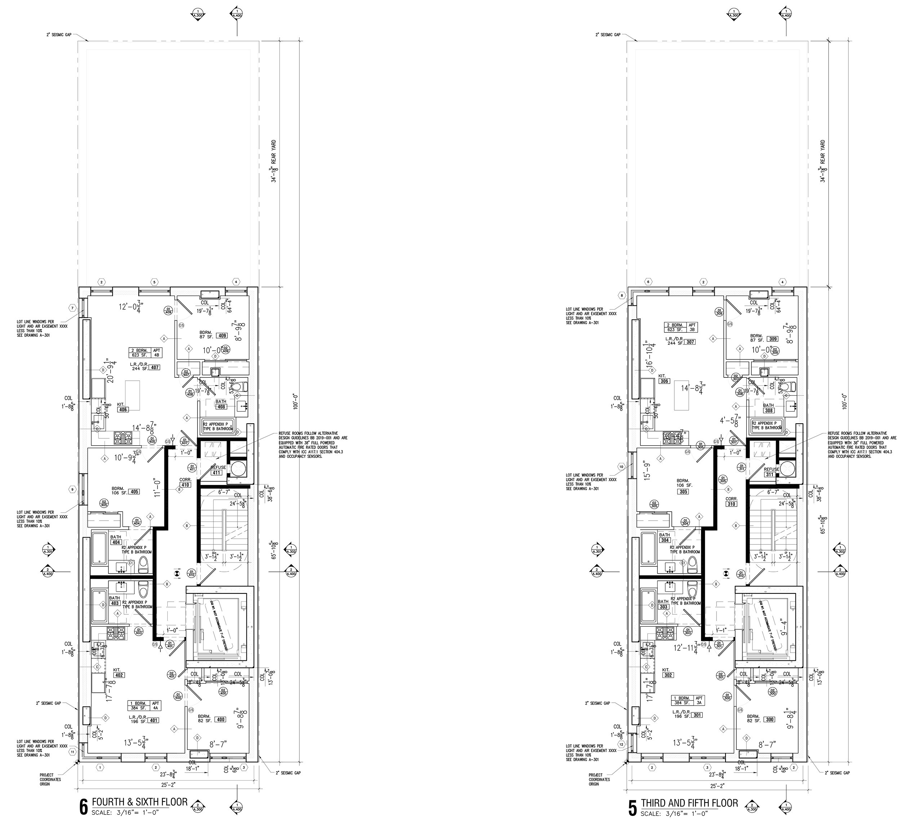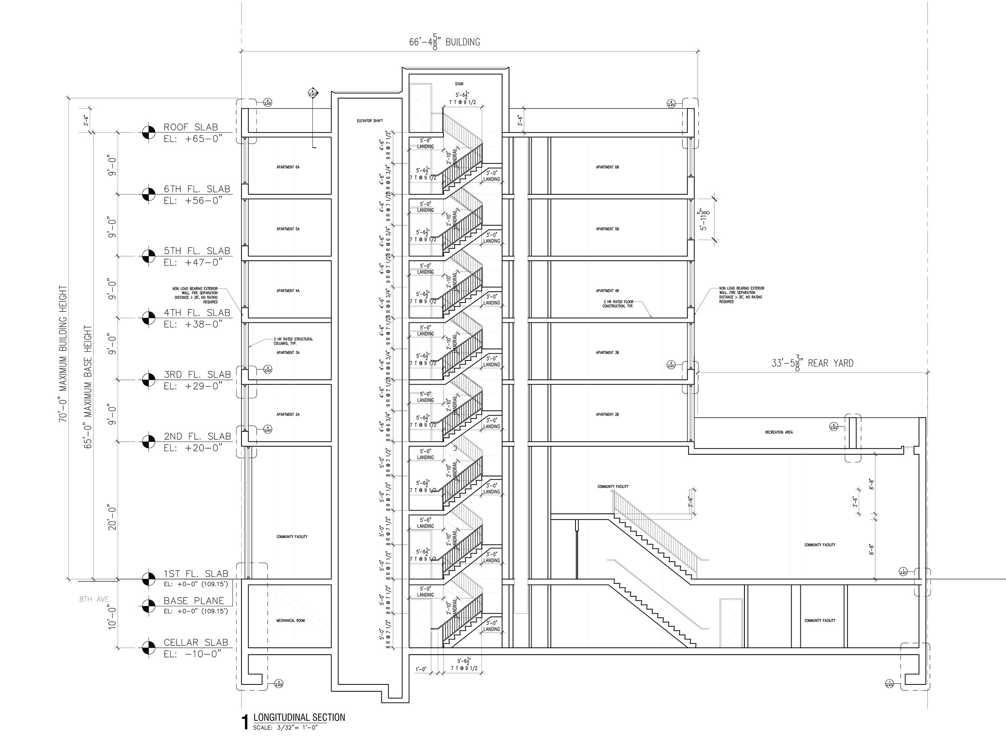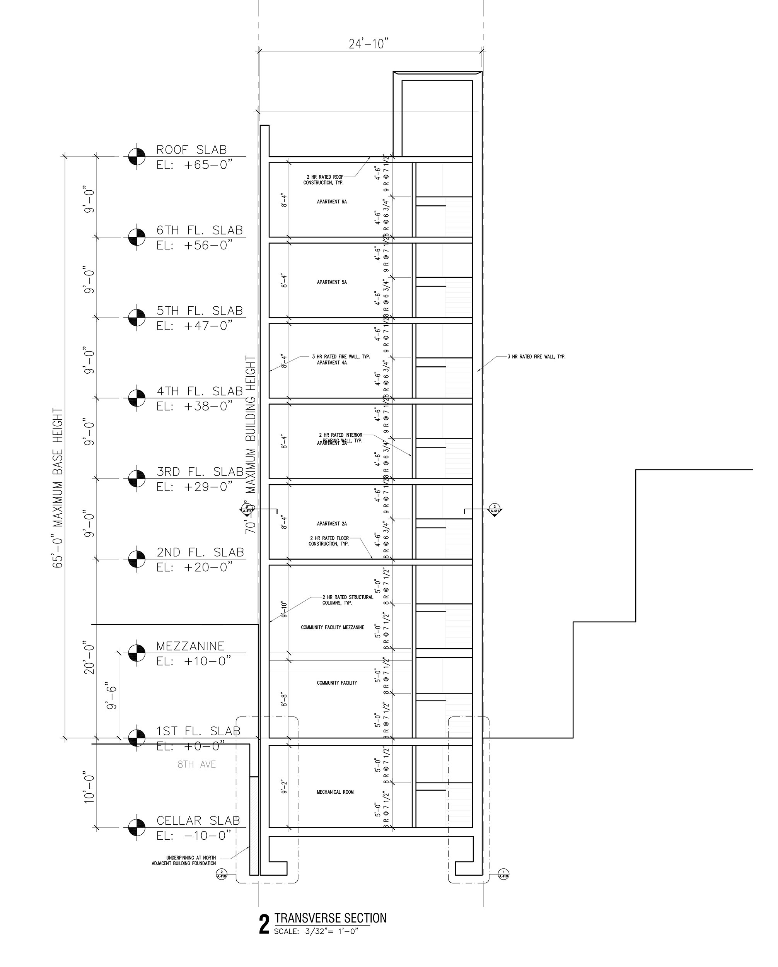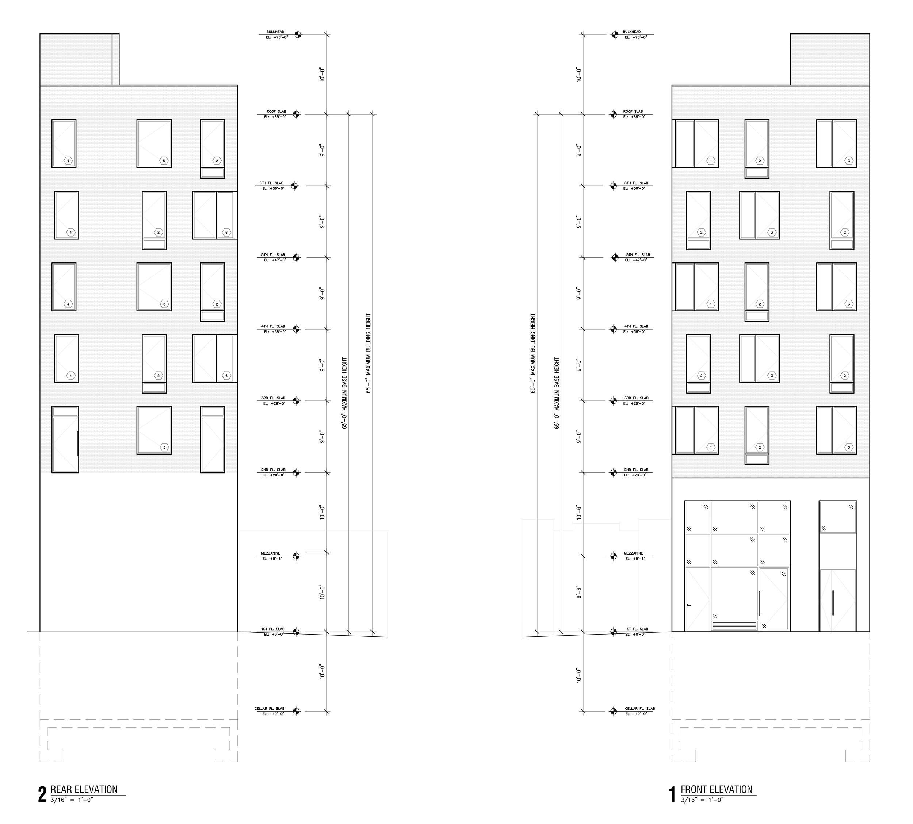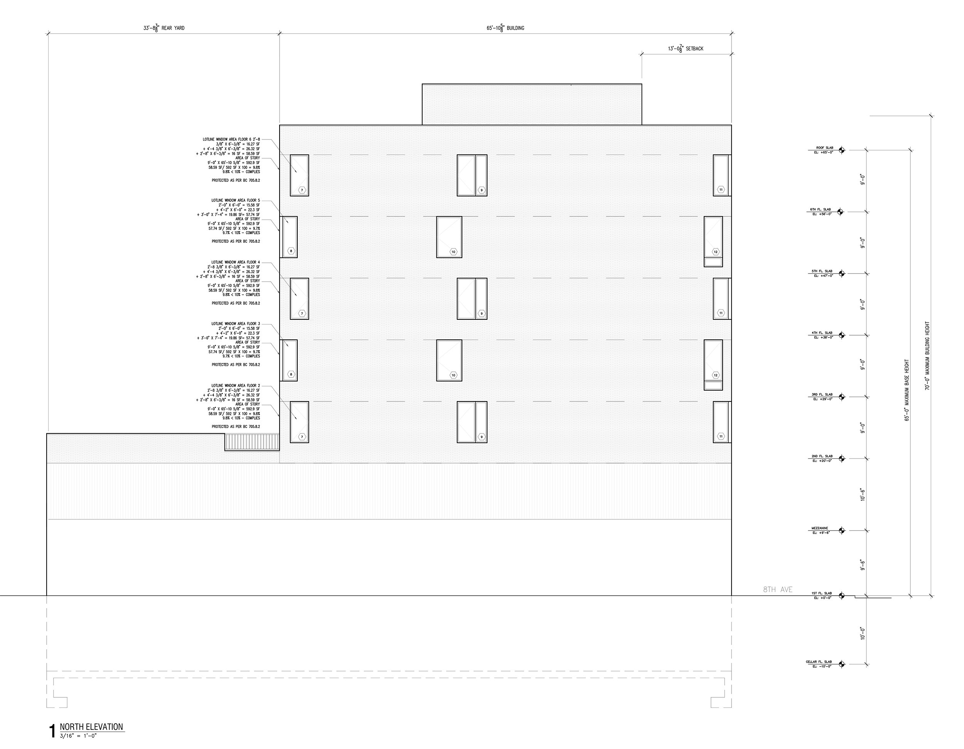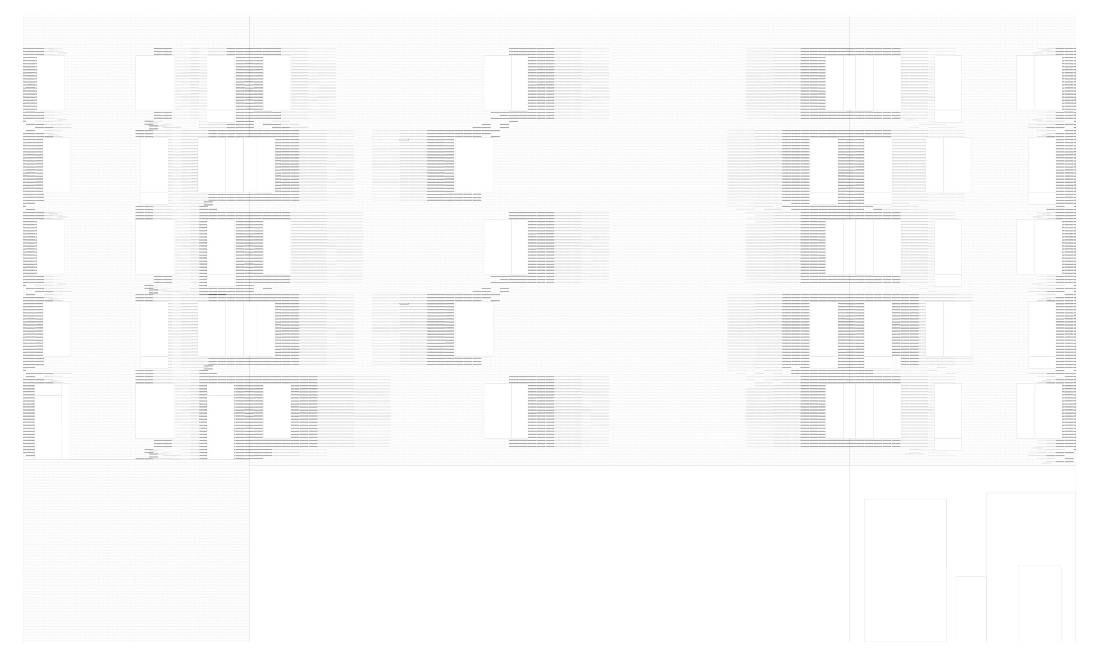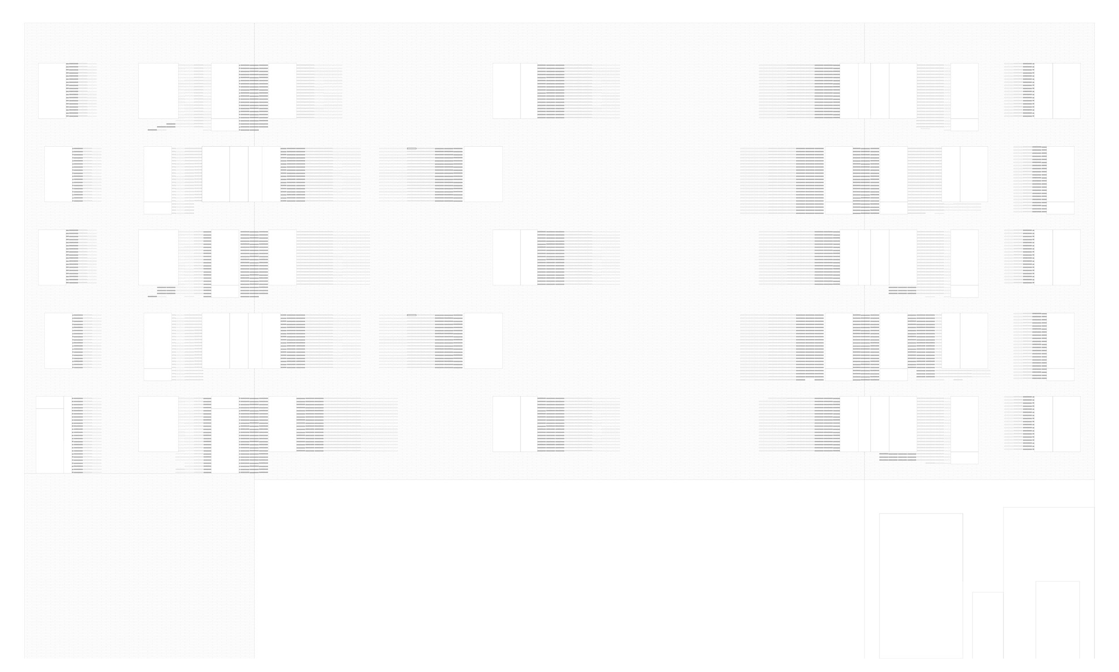8th Avenue Mixed-use
This project is a family owned mixed-use development with six stories of residential above two floors of community facility. It is flat slab construction with brick rainscreen on all four elevations. The north and south elevations are prominent in the neighborhood and so special attention was paid to the brick detailing. The rear unit on the second floor has a private terrace adjacent to a larger communal terrace. Rental units are a mix of one and two bedroom residences.
Project designed during my tenure at Formactiv.
